Architects Mok Wei Wei and Chang Yung Ho: Imagining and building a humane city
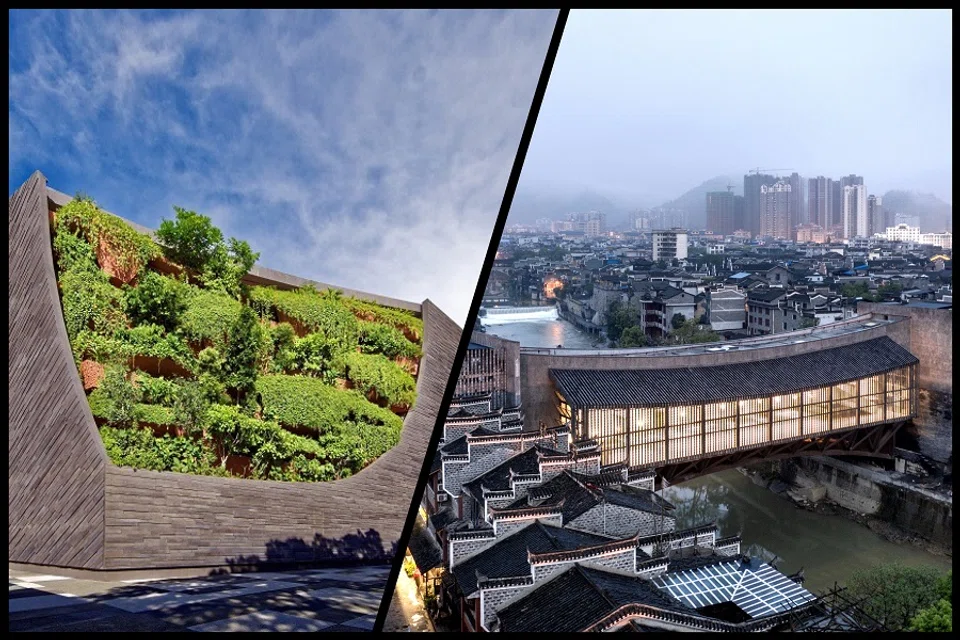
(Photos courtesy of interviewees, unless otherwise stated)
A boulder-esque building cleaved to reveal a cornucopia of tropical plants is not a sight you'd expect to see in Singapore's landscape. But this intriguing piece of architecture - the Lee Kong Chian Natural History Museum - was made a reality by Singaporean architect Mok Wei Wei.
Miles away in the old town of Jishou, Xiangxi, China, stands a little oddity - the Jishou Art Museum and a pedestrian bridge rolled into one. Chinese architect Chang Yung Ho was adamant that the museum be integrated into the streetscape, so that art would be accessible and easily experienced.
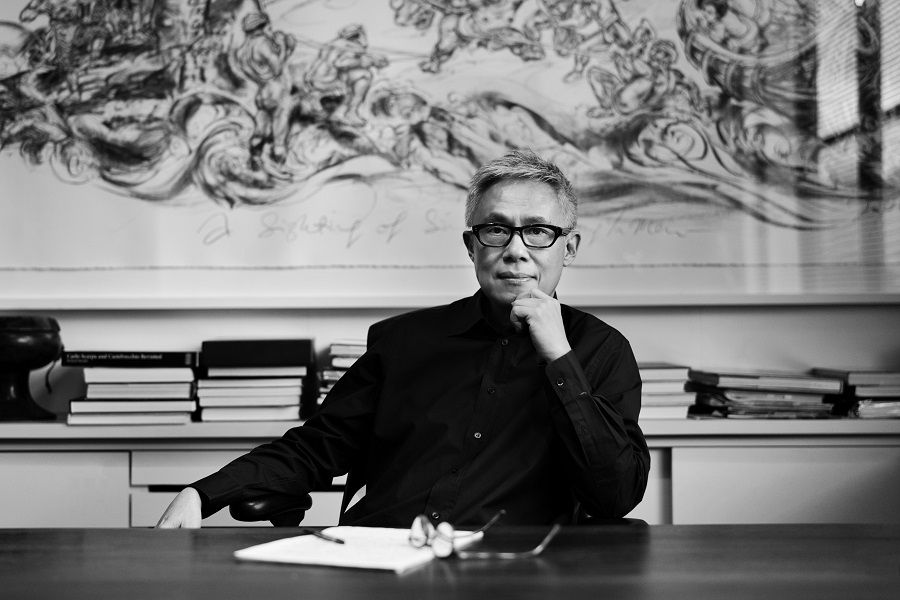
Both 64 years old and friends for over 16 years, Mok and Chang grew up in vastly different environments but had parents who were intellectuals imbibing influences from the East and West. Mok's father, Mok Lee Kwang, was the chief editor of Lianhe Zaobao and its predecessor Nanyang Siang Pau. Chang's father, Zhang Kaiji, was lauded as the architect who had designed half of the buildings in Beijing, including the Museum of the Chinese Revolution and National Museum of Chinese History (now the merged and rebuilt National Museum of China) on Tiananmen Square.
From the two architectural works mentioned above, one might think that Mok and Chang designing iconic buildings is par for the course. Far from it - both will be the first to tell you that to them, architecture means focusing on the fundamentals in building houses well.
While concerned with achieving that delicate balance between preserving local culture and embracing modern aesthetics in their works, Mok and Chang are also deeply involved in solving the problems of the 21st century such as sustainable development and climate change, as well as meeting the needs of a fast-ageing population - an issue that both Singapore and China are grappling with.
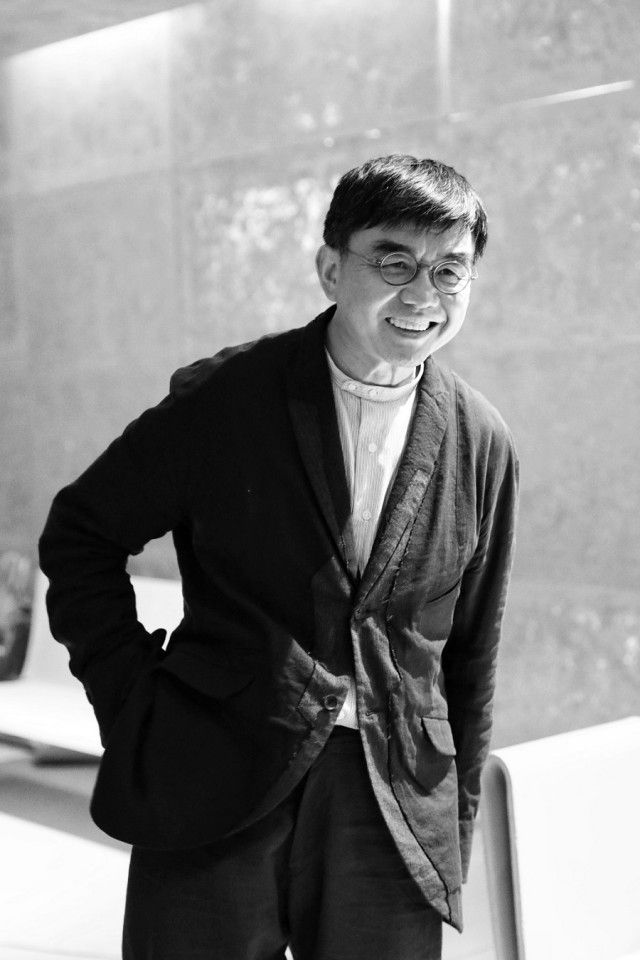
The two architects no doubt share a meeting of the minds, or in their words, an architectural language. But the paths that led them to this point couldn't have been more different.
Mok's formative years were spent at William Lim Associates, the eponymous firm of one of Singapore's pioneer architects. After Lim retired in 2003, Mok continued the practice under the newly formed W Architects. He received the Designer of the Year award under the President's Design Award (PDA) in 2007. In 2015, he won Design of the Year at the PDA for The Oliv, a 12-storey condominium at Balmoral Road. He also helmed the refurbishment of national monuments such as the National Museum of Singapore as well as the Victoria Theatre and Victoria Concert Hall.
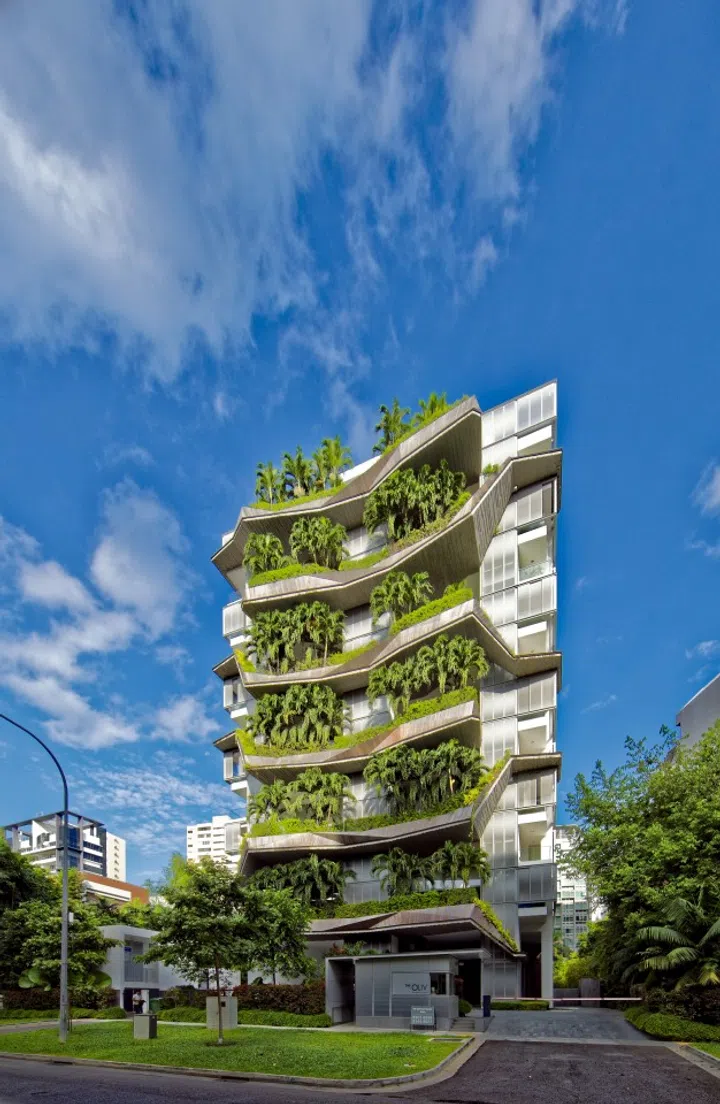
Chang, on the other hand, was among the first batch of Chinese architects who returned to China after studying and working overseas. He set up Atelier FCJZ with his wife Lu Lijia in 1993. He also founded the Graduate Center of Architecture at Peking University and later became the head of the Department of Architecture at MIT. He was also the first Chinese architect to be a jury member of the Pritzker Prize in 2011. Chang's renowned designs include the Xishu book store, Morningside Center of Mathematics, and Villa Shan Yu Jian.
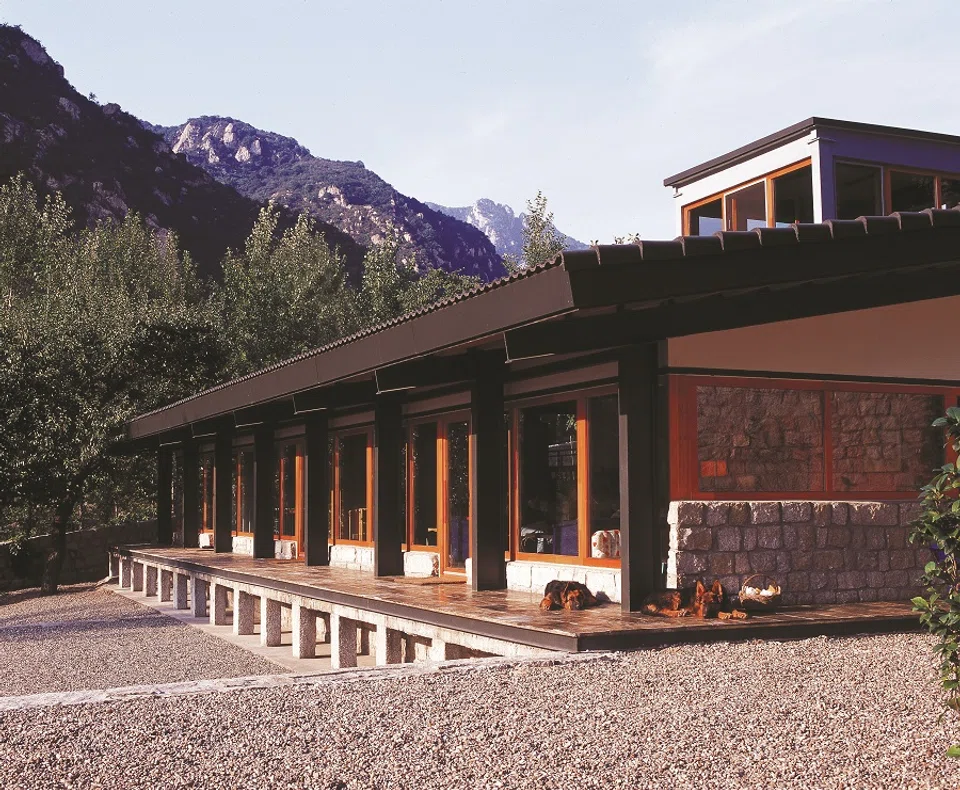
Lim Fong Wei (Lim): After nearly two decades of architectural exchange, what conclusions have you drawn about whether Chinese and overseas Chinese architects have certain "common genes"? And how has Chinese and classical culture inspired innovation, or have been passed down, preserved, or expanded upon in the architectural aesthetics and philosophy of Chinese and overseas Chinese architects?
Chang Yung Ho (Chang): Apart from English, Wei Wei and I share two languages in common. One is, of course, Mandarin. The other is the language of architecture. As architects, we are concerned about the core issues of architecture such as space, material, structure and so on. We also have a deep interest in traditional Chinese architectural spaces like courtyards, or structures like timber roof trusses. We would work together to preserve such elements of architectural heritage. This is what I mean by the language of architecture - it transcends national boundaries. Although Wei Wei and I have never discussed it in detail, I'm pretty sure that he has a stronger foundation in traditional Chinese culture than I do. This is because I went to primary and secondary school during the Cultural Revolution period. I have never learnt China studies in a systematic way and am still trying to catch up today. Moreover, some characteristics of southern Chinese architecture, such as open living spaces, are prevalent in Singapore. These are unfamiliar to me, as I was born and bred in Beijing. So there are areas that I would need to tap on Wei Wei and other Singaporean architects' expertise as well.
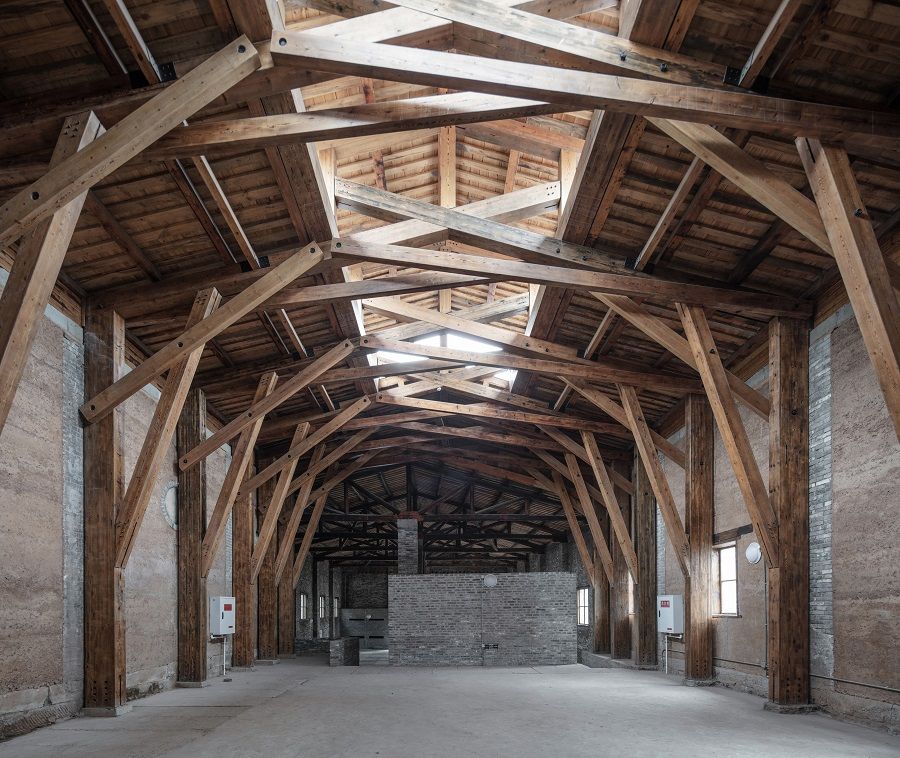
Mok Wei Wei (Mok): The Singaporean Chinese are influenced by Chinese culture to varying degrees. This spectrum of "Chinese-ness" was even more diverse and pronounced during the 1960s and 1970s, when people were either enrolled in Chinese-medium or English-medium schools.
As an arts student who studied in a Chinese-medium school, I always had an interest in classical Chinese culture. In terms of architectural design, this meant that I became very interested in classical Chinese gardens. But what interested me was not the classical architecture form and ornamentation, nor the picturesque garden itself, but the spatial layout. A complete Chinese garden should include a structured and inward-looking layout of domestic quarters connected by a linear and sequential route, and an organic, open and casual garden design to provide that intriguing contrast. The two work in tandem with each other and are both indispensable. Such duality in spatial layout is imbued with the characteristics of Chinese culture and heritage.
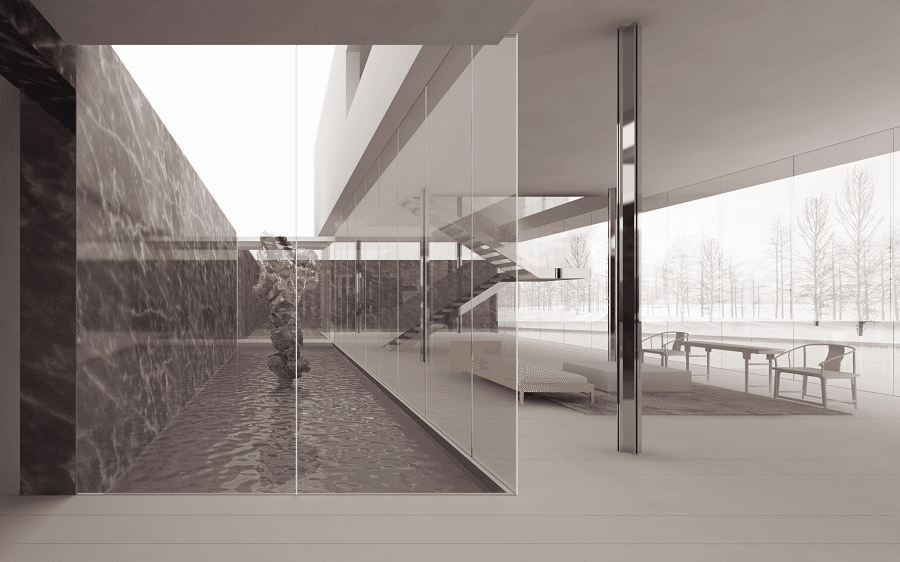
In 1987, I visited Suzhou's classical gardens for the first time. I was in awe of the spatial layouts of the Master of the Nets Garden (网师园) and Lingering Garden (留园), but thought that the Humble Administrator's Garden (拙政园) was pretty plain and boring. It was not until I browsed a few books that I realised that only the landscape portion of the Humble Administrator's Garden was open to visitors. We entered through the back entrance and did not tour its cluster of buildings - the Eight Banners Fengzhi Hall (the former mansion of Taiping Heavenly Kingdom's Prince Zhong). So, I couldn't experience the dual spatial layout for myself.
The alternating contrasts of inwardness and outwardness, orderliness and playfulness, light and shade, are some of the elements employed in a dual spatial layout. And classical Chinese gardens organise all these along a choreographed route for one to enjoy the experience. This has always been a topic of interest to me since I began studying architecture.
In 2004, Yung Ho invited a group of overseas Chinese architects to participate in a housing project he was in charge of in the suburbs of Beijing (运河岸上的院子). Each architect was tasked to design a 1,500 sqm bungalow. He drew different diagrams on each piece of land; each line he drew represented a four-metre high wall. He then asked the architects to design using this framework as a starting point, even as we engaged in a free-flowing creative exchange. Back then, I brought some of the landscape architecture characteristics of the South to the North by infusing certain elements of Jiangnan classical garden into the design of a luxurious bungalow in Beijing. Yung Ho and Ai Weiwei's ideas also reinterpreted the design ethos of traditional Chinese courtyards. Although the property owner did not build these designs in the end, I will never forget the exchanges I had with Chinese and overseas Chinese architects.
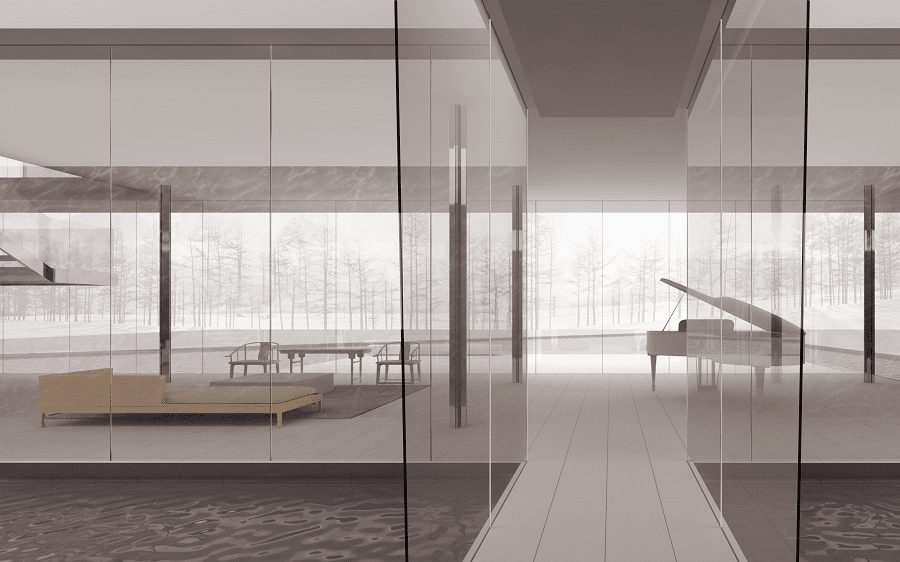
Lim: China was once a stage for internationally renowned architects to showcase the unusual and even gaudy. These celebrity architects' focus on iconic designs stifled local architectural culture and characteristics. Has the situation changed? At the same time, local Chinese architectural talents are emerging and undoubtedly becoming a force to be reckoned with. In the minds of the Chinese people, have they already become one of the country's unique brands? With the advent of globalisation, do you think architects will still instinctively imbibe the design philosophy and spirit of their own culture? What highlights do you see in your own country?
Chang: In recent years, quite a few outstanding architects have emerged in China. These architects have built a number of brilliant buildings that have won praise from property owners, the media and the public. Internationally renowned architects continue to dominate a fair share of the market, but local brands have their competitive edge as well. This is because local architects not only possess an international perspective, but also have a background in Chinese cultural heritage. On the other hand, foreign architects sometimes only bring with them an international perspective. Among this group of Chinese architects who are bringing dual perspectives, those around my age include Liu Jiakun and Zhang Lei, while the younger ones include Liu Yichun and Chen Yifeng, Li Xinggang, Yuan Feng, Lin Junhan, Ge Ming, Hua Li, and Dong Gong. An even younger group of architects is already showing extraordinary designs too. Not only that, Liu Jiakun's Xicun Courtyards (西村大院, West Village) in Chengdu, as well as Liu Yichun's Long Museum (龙美术馆) in Shanghai have also become internationally renowned designs. Chinese architecture is flourishing now.
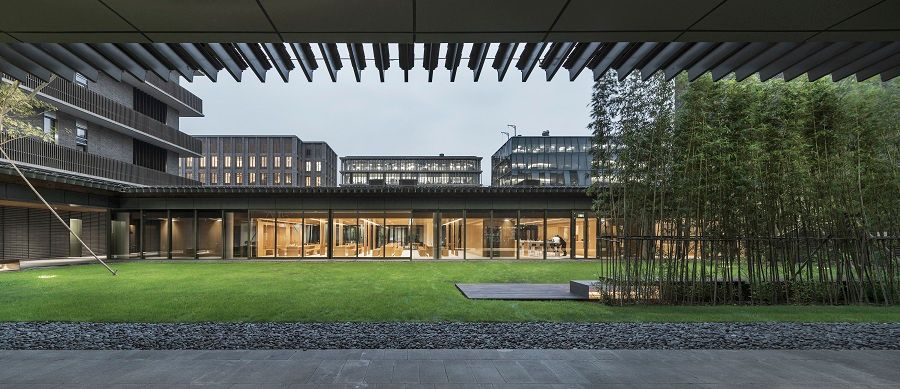
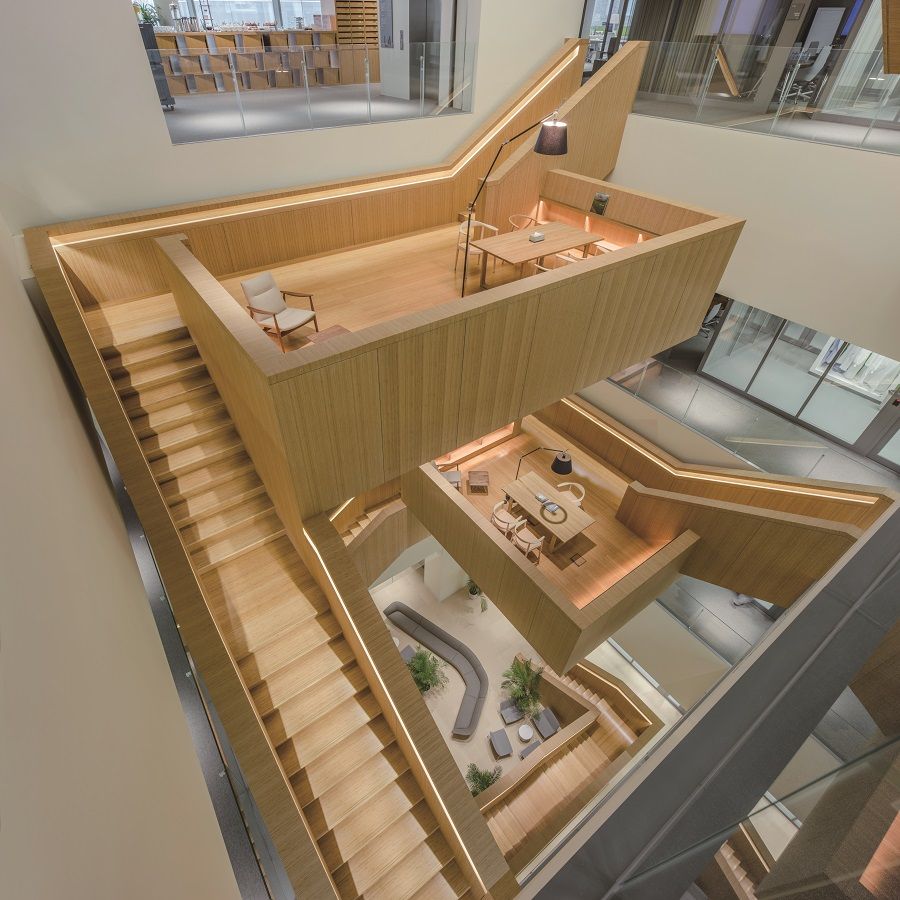
Mok: Singapore's Urban Redevelopment Authority (URA) is mainly people-centric and focuses on the harmony of the building complexes as well as the convenience they bring to people's lives. There is generally no focus on designing iconic buildings per se. Compared to another city like Dubai that stresses on the autonomy of their economic zones and allows major developers to build unconventional buildings that support the branding of each economic zone, Singapore is the complete opposite in that regard.
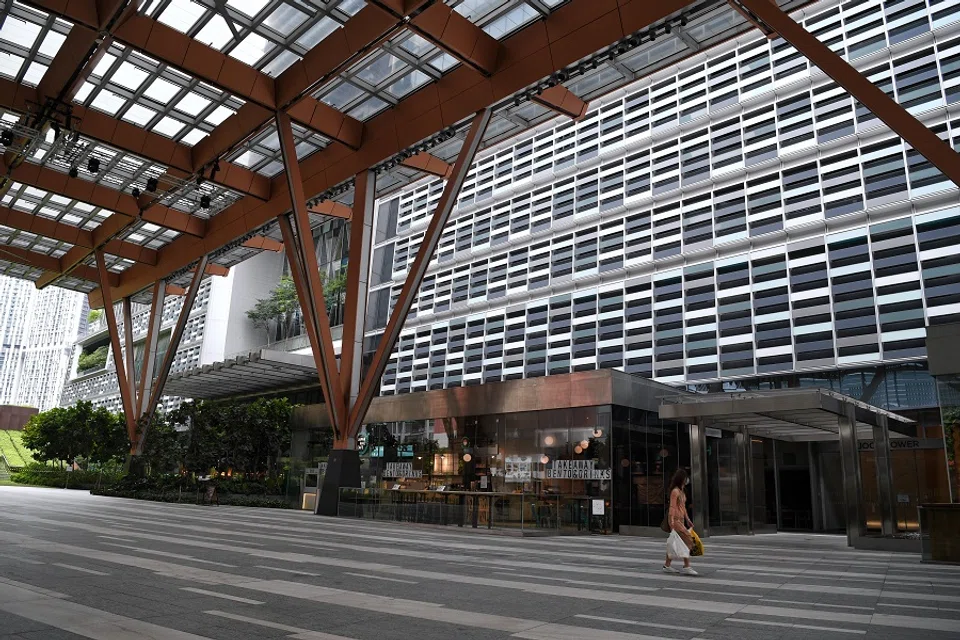
Instead of using architectural objects as landmarks, I personally think that Singapore can see the art in voids, and turn unique public spaces into landmarks. Earlier examples of these large and covered public spaces include the UOB Plaza ground-level space facing the Singapore River (1995), and the public spaces on the first floor of the National Library (2005) and LASALLE College of the Arts (2007). The latest example is Guoco Tower (2014), whose atrium of shops and eateries is sheltered by a glass canopy. These are all outdoor tropical spaces that encourage good airflow, and are practical and aesthetically pleasing at the same time. Many of such spaces have been coming up recently, as a result of URA stipulations in their land-use plans and sales. If more of such spaces can be built and connected together in the urban district, people experiencing this tropical city will certainly be left with a unique and deep impression.
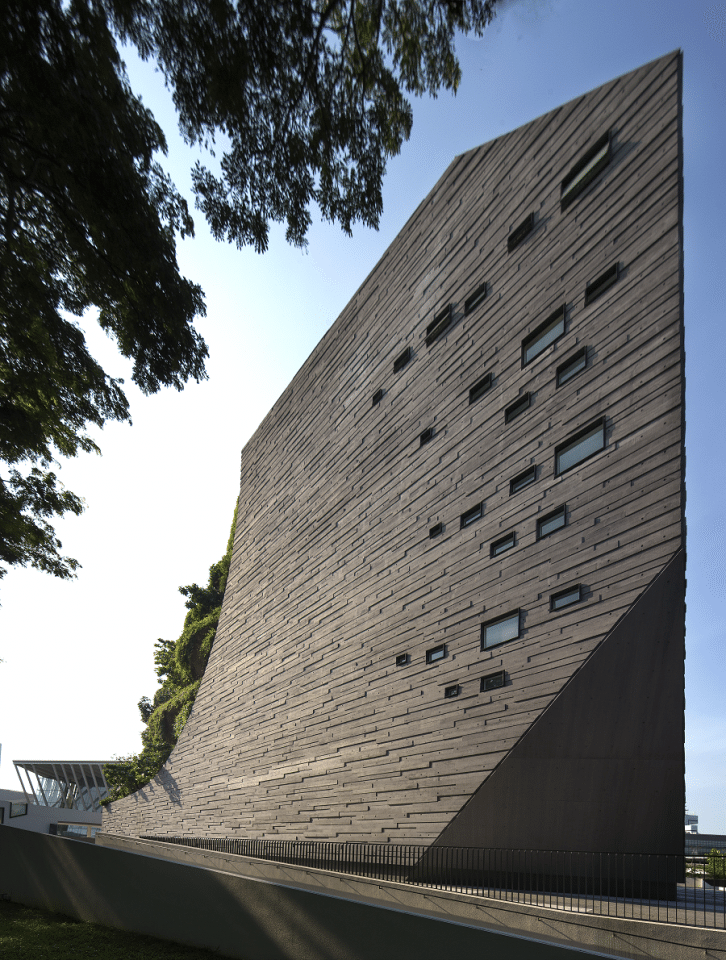
We don't often design landmarks. But we designed the Lee Kong Chian Natural History Museum at the National University of Singapore (NUS) which can be considered a landmark of the campus. Together with the NUS Museum and Yong Siew Toh Conservatory of Music, these three buildings form a cultural nucleus in the campus. Generally speaking, most people talk about the building's avant-garde exterior but do not know that the exterior is actually the product of a tight budget and functionality.
Firstly, the funds were insufficient to build a museum that could utilise the entire plot ratio. So the architectural object was compacted to occupy a smaller area of land so that the space beside it could be used for future expansion. Secondly, the specimens exhibited and housed in the museum are over 100 years old and date back to the British colonial period. They needed to be kept in an enclosed space without natural light and where the temperature and humidity could be kept constant - essentially much like the environment of a tomb. Because the building needed to be functionally compact and windowless, we suddenly thought of designing it like a massive boulder cleaved at its surfaces where trees could be planted to create a vertical garden. Conceptually, the verdant garden on the exterior of the building is a vivid contrast to the cemetery-like interior of the building where specimens lie still. This is a landmark whose exterior is shaped to fulfil its functional needs.
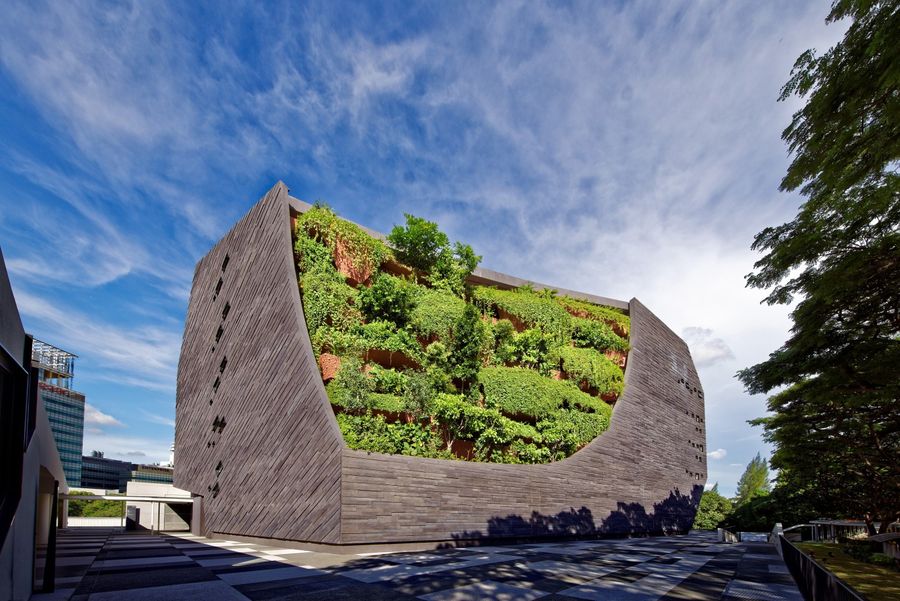
Lim: Cultural institutions such as art galleries, museums, and libraries are regarded as the face of the country, its calling card. It is also a platform through which a country showcases its development to the world. Can you share a few of such projects you were personally involved in or discuss a few outstanding projects in your country that illustrate how public cultural institutions in your country have showcased the country's culture, heritage and way of life?
Chang: Through Chinese painter Huang Yongyu's recommendation, we were given the opportunity to design the Jishou Art Museum in Jishou, Xiangxi. We designed it as a pedestrian bridge across the Wanrong River in the densely populated Qianzhou Ancient City because we believe that cultural facilities should be readily accessible to residents. In this way, besides heading out specifically to enjoy art, people can encounter art on their way to work or school, or while they are shopping. The art museum is embedded into the existing urban fabric. Both ends of the bridge lead to terraced houses along the Wanrong River bank, and the museum is integrated into the streetscape and the daily lives of the locals. Our design retains the functionality of the traditional covered bridge (风雨桥) in terms of providing a route of traffic and a rest-stop for travellers while introducing new artistic elements that modernise the modality of the covered bridge.
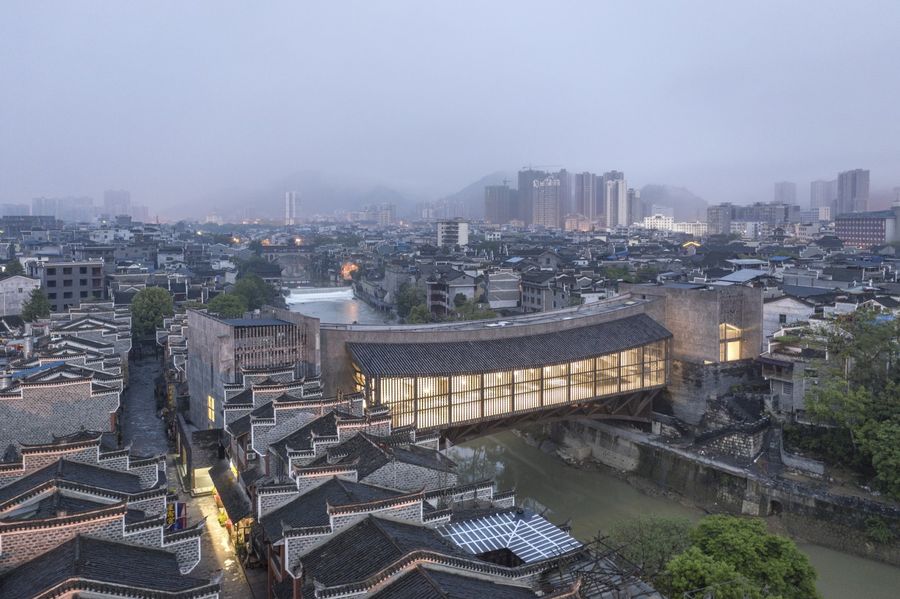
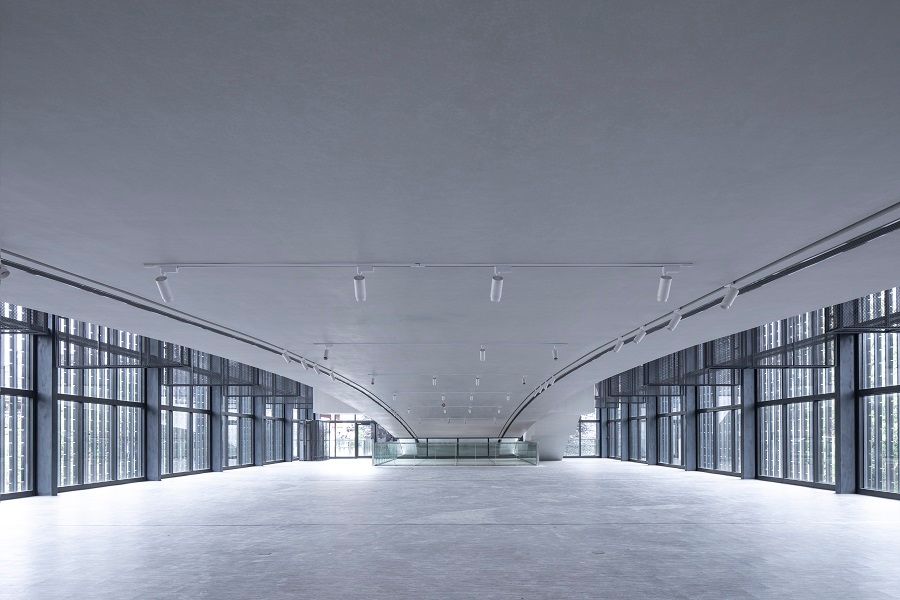
Structurally, the museum is constructed as a bridge atop another bridge. The bottom steel bridge has an open truss structure. It provides pedestrians with a covered walkway to cross from one side to the other, while helping to channel floodwater in the event of a flood. The upper bridge, housing an exhibition gallery, is a concrete arch, cast in-situ. Between the two bridges and enclosed by glazed walls and a tiled shading system is a large exhibition hall where temporary exhibitions are held. The museum's other spaces like the foyer, administrative office, shops, and tearooms are located at the bridgeheads on both ends. People can freely enter the museum from either side of the river bank.
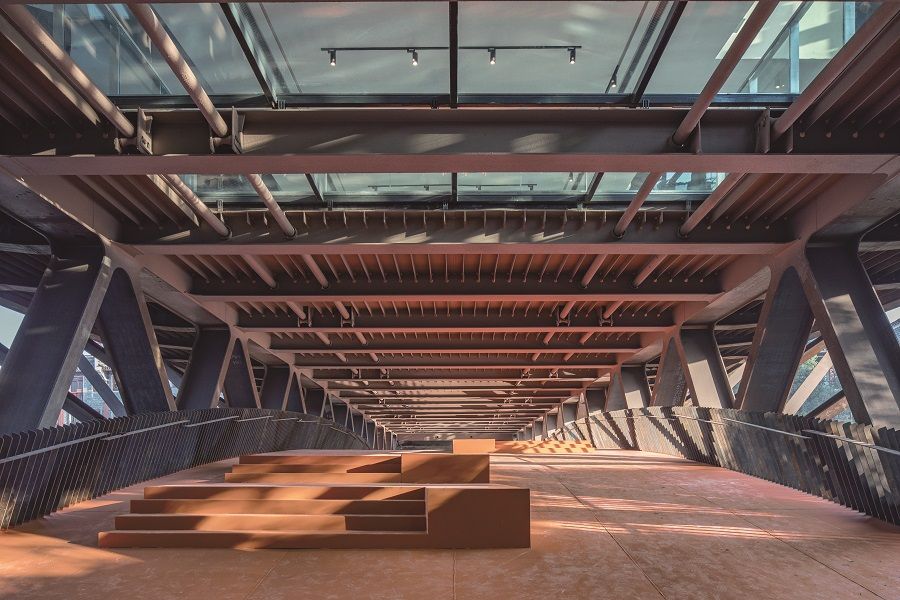
Mok: After independence in 1965, Singapore began in the 1980s to systematically build up its cultural infrastructure. A series of colonial government buildings located in the city centre were retained, renovated and converted into new cultural institutions. The colonial government had designated the area north of the Singapore River as the seat of power. The young country that came after it transformed the area into a platform to showcase its unique culture.
Apart from building hardware, cultural institutions here are also actively reshaping local cultural identity.
Take the Asian Civilisations Museum (ACM) for example. Since its founding and up until the end of the 20th century, the ACM's curatorial direction had been to trace the native cultures of the various ethnic groups in Singapore. To that end, it showcased artefacts from the Chinese, Indian and Islamic civilisations; in the main, the "immigrant theme" was quite pervasive. Since 2010, however, its curatorial direction shifted to placing more emphasis on tracing the trade and cultural exchanges of the port cities along the Maritime Silk Road since the 17th century. Singapore is situated at the southern end of the Strait of Malacca and has been an important port along this thoroughfare since the 19th century. It is essentially a classic port city. The exchange between port cities creates a diverse and lively mix of cultures. Tracing Singapore's cultural roots from its origins as a port city is far richer than solely looking at it from the angle of the relationship between immigrants and their native cultures. Such a perspective also allows Singapore to clearly see that it has always been open and diverse, even as it continues to foster a sense of national identity.
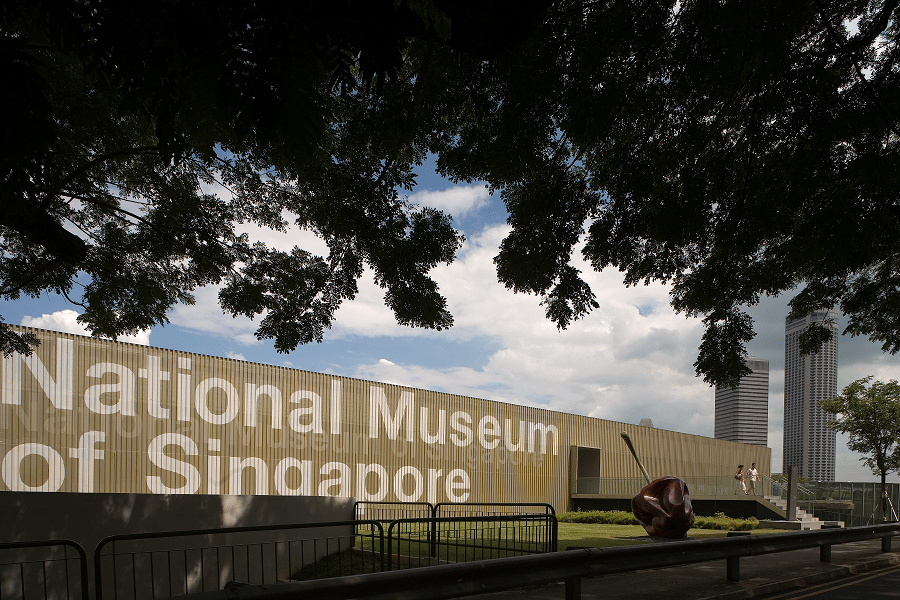
Amid Singapore's cultural infrastructure-building, we played a part in the refurbishment and expansion of the National Museum of Singapore, the exhibition design of the Peranakan Museum, and the refurbishment of the Victoria Theatre and Concert Hall. In terms of architectural style for the National Museum project, it was a clear contrast and conversation between modern architecture and traditional colonial architecture. As for the refurbishment of the Victoria Theatre and Concert Hall, the contrast between new and old was more painstakingly mapped out, nuanced and complex, as it involved the refurbishment, reinterpretation and rebuilding of colonial architecture elements. We also recycled various parts of the theatre seats from the old theatre dating back to the 1950s, and reused them as fittings in the interior design of the refurbished theatre. This was to preserve the memories of a generation who had used the old theater for the last 50 years.
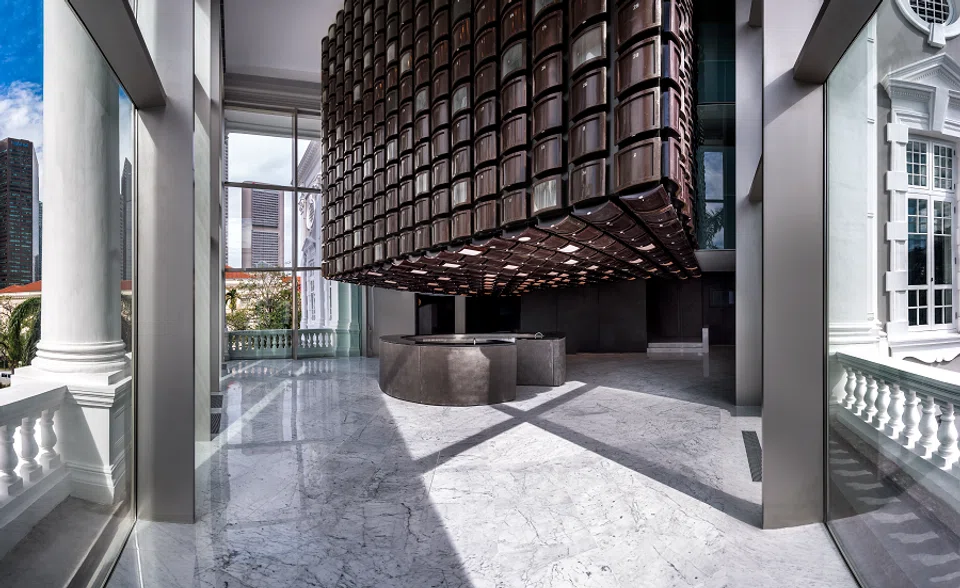
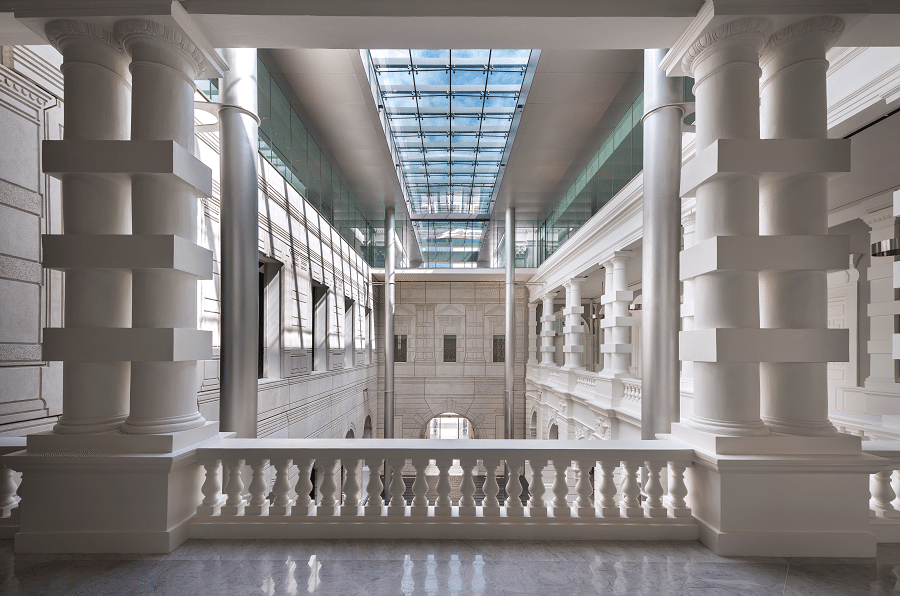
Apart from the practice of adopting Chinese spatial elements in appropriate situations and projects, these cultural institution projects have also exposed us to neoclassical architecture of the British colonial period. As a Singaporean architect, our cultural references are certainly diverse as well.
Lim: In the face of global climate change, sustainable buildings play an important role in protecting our earth. What notable developments do you observe in the current and future sustainable architecture designs of Singapore and China? How have different national conditions, society, and ecological climates of both countries been taken into account? For example, Singapore's sustainable development ethos are aligned with the principles of traditional tropical architecture and its vision of establishing a "garden city". What about China?
Chang: China has made great strides in clean energy, particularly solar energy and wind energy. Rows of wind turbines and solar panels line both sides of the expressway from Beijing to Inner Mongolia. These efforts will help to alleviate pollution or even mitigate climate change. I think that an important challenge for China is to bring back the virtues of diligence and thrift - saving energy, water, food and so on. This means that heaters should not be turned on too high, air-conditioners should not be turned down too low, and we should not overorder at restaurants. We have to return to our past lifestyles. Otherwise, we will not break even in our use of various resources or achieve sustainability development. China's climate is generally different from Singapore and I do not suggest that China, especially northern China, build green facades. That would be very expensive, and even extremely wasteful.
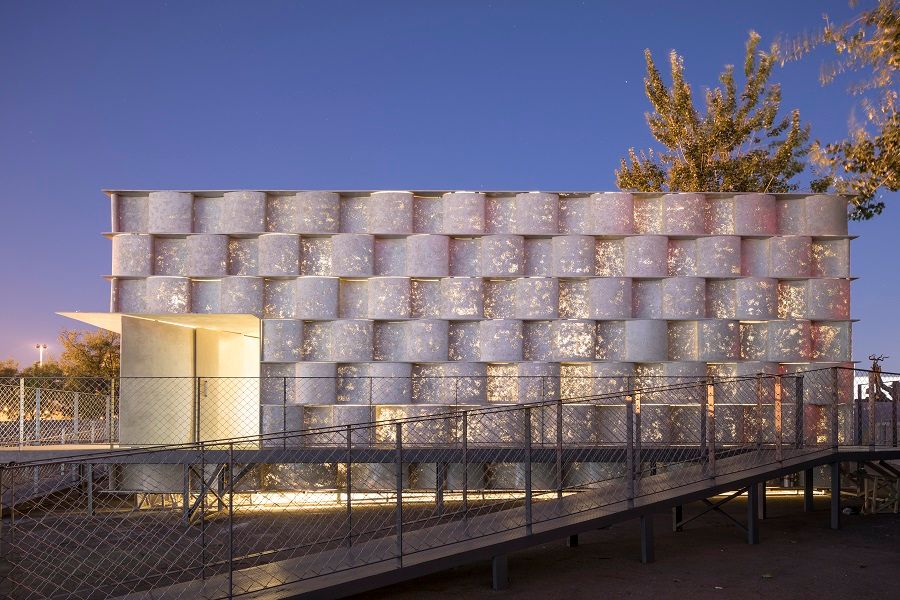
Singapore's high-density urban development, use of multi-purpose stack structures and the results of its greening efforts already provide a unique urban context for its architectural design. If we want to create a brand as a selling point, why not just use "Singapore architecture" to make it more distinctive? - Mok Wei Wei
Mok: A small country like Singapore can have little impact on global climate change. But as citizens of Earth, we must not lack environmental awareness. Sustainable development must be considered from the perspective of urban planning as a whole - a few green buildings, or even a group of buildings with green design features can hardly make any difference. While the URA has done well in conserving historic buildings, its overall policy planning emphasises development and reconstruction. In recent years, many residential areas with high plot ratios that are less than 20 years old have been demolished on the premise that huge profits can be reaped after reconstructing them into smaller units. This act stands in opposition to sustainability. While this move is related to economic development, as the younger generation develops an increased environmental awareness, the URA may soon need to make a paradigm shift when formulating policies in the future.
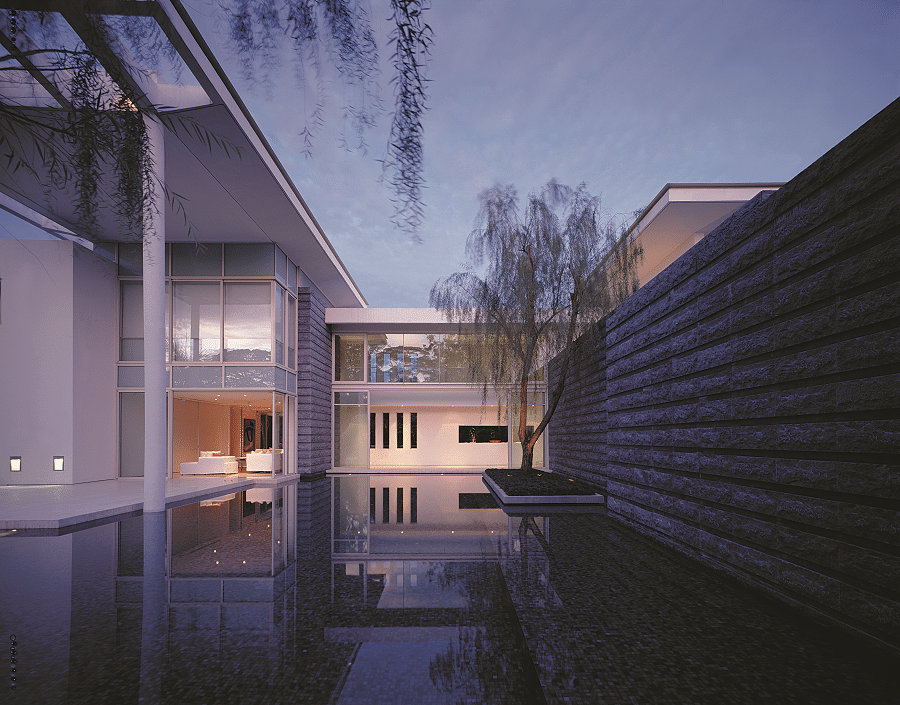
Years of the tree-planting programme and God-given tropical rainfall have made plentiful trees and lush greenery the hallmarks of Singapore's cityscape. In the 1990s, renowned Dutch architect Rem Koolhaas criticised Singapore for having abundant greenery along its streets and walkways, but not integrating them well with the buildings around them. This criticism is unfair because it overlooks the spatial characteristic of Singapore's HDB flats that reserve the ground floor as an open public space, or what we call a "void deck". Such spaces are common throughout the country and frequently used by residents as a venue for weddings, funerals, and so on. They have already become part of the collective memory of Singapore's urban space. In recent years, people using and things happening within these spaces have provided rich topics for local artistic creations.
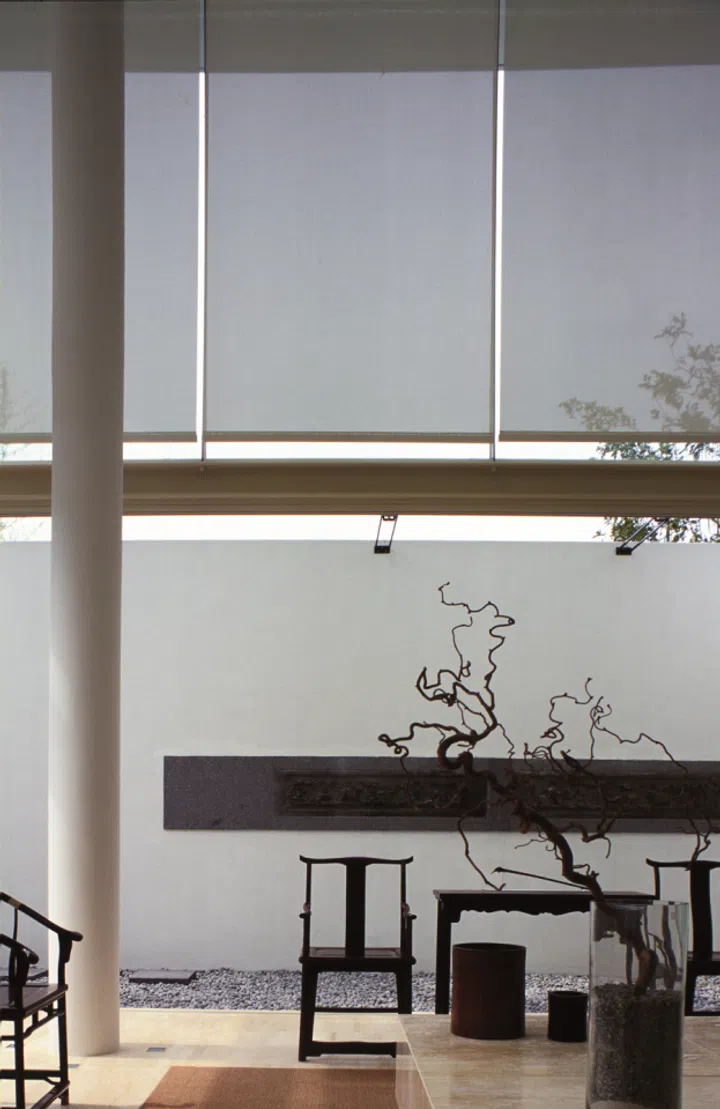
Since the 1950s, the use of the tropical climate as a theme has already become mainstream in Southeast Asia and even South Asia architecture design. In recent years, it has even become a brand associated with sustainable design. But this term is highly colonial - to better understand the geographical conditions of its colonies and thus control them more effectively, the British empire was already reading up on tropical climate and its architectural forms in the 19th century. After gaining independence, first- and second-generations of architects in Singapore and Malaysia also used the tropical climate as a starting point when formulating new architecture designs to portray their rejection of imperialism and its corresponding design concepts. Today, the anti-colonialism wave has ebbed. Why are we still discussing architecture design with limiting terms and concepts?
Singapore's high-density urban development, use of multi-purpose stack structures and the results of its greening efforts already provide a unique urban context for its architectural design. If we want to create a brand as a selling point, why not just use "Singapore architecture" to make it more distinctive?
Lim: Both China and Singapore face the challenge of an ageing population. How does this affect the current and future designs of housing, public spaces, and medical facilities in particular, and what are some unique designs that can be derived in the process?
Chang: A fast-ageing population is a serious issue for China. Nursing homes comprising one or more buildings can no longer meet the demands of an ageing population. Elderly communities that are well equipped with various facilities including hospitals and universities for the elderly have already emerged in China. Our architectural firm is building an art museum in an elderly community at Wuzhen, Zhejiang. Will this lead to the possibility of an "elderly city"? In a city like this, of course, there will be residents of all age groups, but the majority will be the elderly. Thus, the city's public transportation, public facilities and commercial facilities have to cater to their needs (or should I say, our needs, as I'm 64 this year). In this way, we will not be confining the elderly to a certain residential compound or area, but will all be living together. This makes the city more humane, doesn't it?
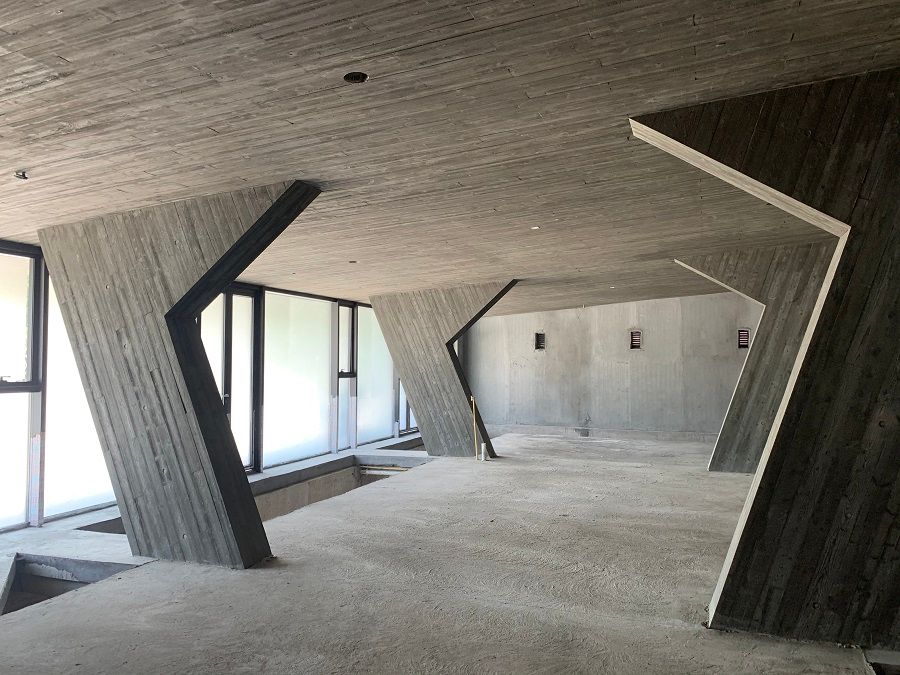
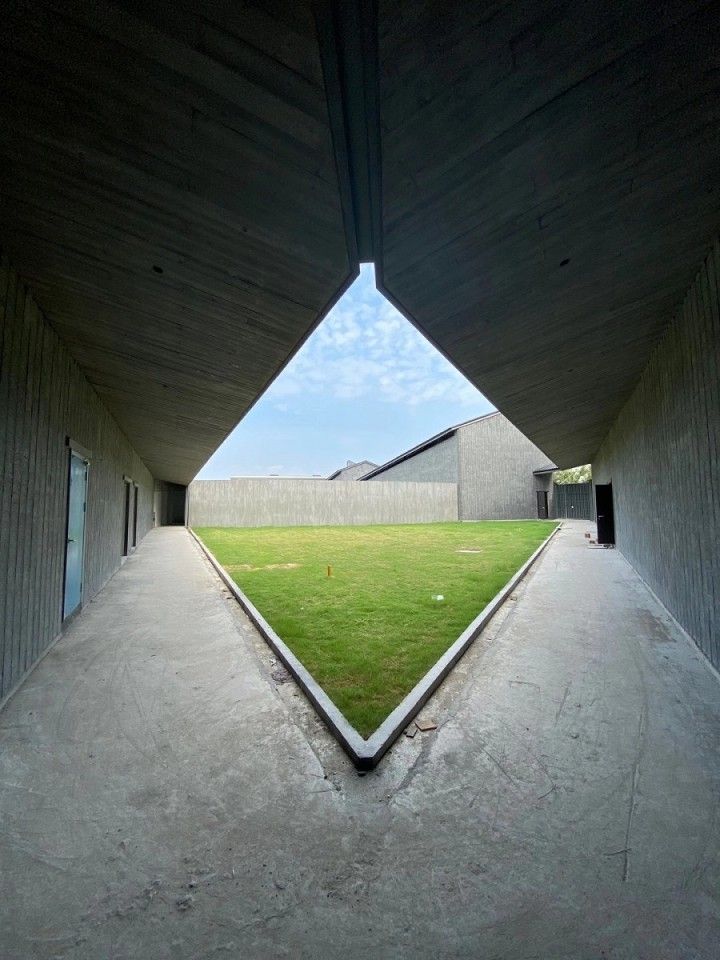
Mok: By 2030, one in every five Singaporeans will be aged 65 and above. So for the past 15 to 20 years, Singapore has been actively constructing public healthcare facilities. Singapore has a comprehensive healthcare system. In addition to big hospitals with emergency departments, there are also official and private organisations that offer medium- and long-term recuperative care services like community hospitals, nursing homes, and nursing services which are dispersed across various regions of the country. These services basically provide different levels of healthcare based on specific needs. The majority of these basic infrastructures, especially large hospitals with emergency departments, have already been constructed.
In terms of architecture design, Khoo Teck Puat Hospital (designed by RMJM and CPG) has been the most successful in integrating architecture and nature, that is, allowing one to be immersed in nature without the feeling of being in a hospital.
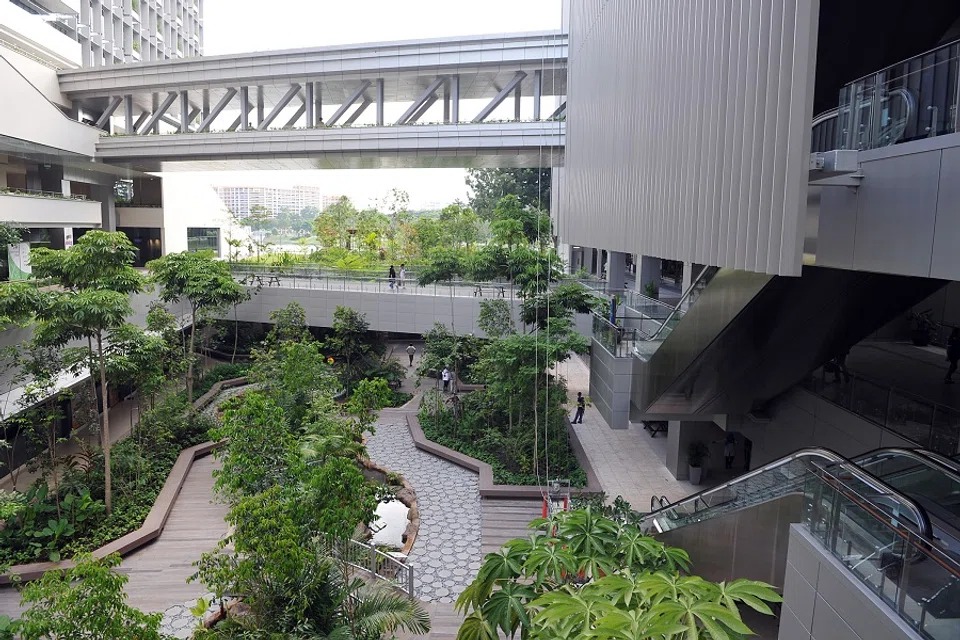
Singapore advocates the idea of home-based care for the aged. As 80% of the population stays in HDB flats, the government has already spent nearly S$5 billion on lift upgrading works early in the 1980s and 1990s. HDB lifts originally stopped at every four floors, but with these upgrading works, lifts have been made more elderly-friendly and now stop at every floor. In addition, ramps have also been added to public spaces with staircases.
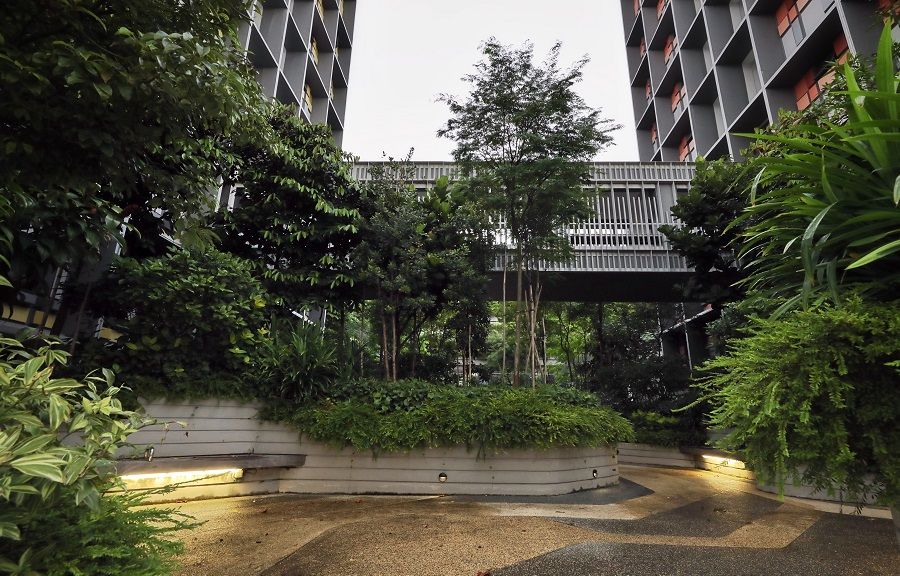
The size of HDB flats has also been adjusted accordingly, and more smaller-sized two-room flats between 36 and 45sqm catering to small families and the elderly have been built. In recent years, common foyers on each floor have been added so that the elderly living on the same floor would have more opportunities to socialise. In order that residential areas would have better healthcare facilities and be a hub of social activities, one of the more innovative concepts that has been proposed in the last few years is that of the "vertical kampung". That is, vertically building an integrated complex comprising residential units as well as facilities for the elderly, children and the community. The first of such "vertical kampungs" is Kampung Admiralty designed by WOHA. Utilising multipurpose stacked spaces, Kampung Admiralty is clearly a successful design.
If Chinese architecture education can build a clear framework that focuses on the first principles of architecture, outstanding architects capable of designing enduring buildings can be nurtured. Upon these foundations, architecture can then care about society, the environment, and culture. - Chang Yung Ho
Lim: The development of contemporary Chinese architecture could be said to have been spearheaded by you Mr Chang, and your group of 90s China architect "returnees" from abroad. Back then, you applied US architectural principles to aspects of Chinese spatial and environmental design. How has contemporary Chinese architecture developed since then? As for Mr Mok, how has Singapore's architectural scene developed and which phase is it in now? How do you view your generation of architects and the new generation of architects after you?
Chang: I have never been fully convinced by American architectural thought and aesthetics. As American architecture has been influenced by the postmodernism of the 1970s and 1980s, it lacks a certain exploration into the essential issues of architecture. American architecture education focuses more on theoretical discussion and does not teach students how to build a house. But in the early 1990s, Chinese architects weren't bothered with the practicalities of construction projects as well and drifted away from the spirit of craftsmanship. Today, the reason why a group of architects are able to build good houses is because they took the core issues of architecture such as material, structure, construction, space, and so on, very seriously. This is also how they have gradually rid themselves of the pursuit of unconventional architecture for its own sake. If Chinese architecture education can build a clear framework that focuses on the first principles of architecture, outstanding architects capable of designing enduring buildings can be nurtured. Upon these foundations, architecture can then care about society, the environment, and culture.
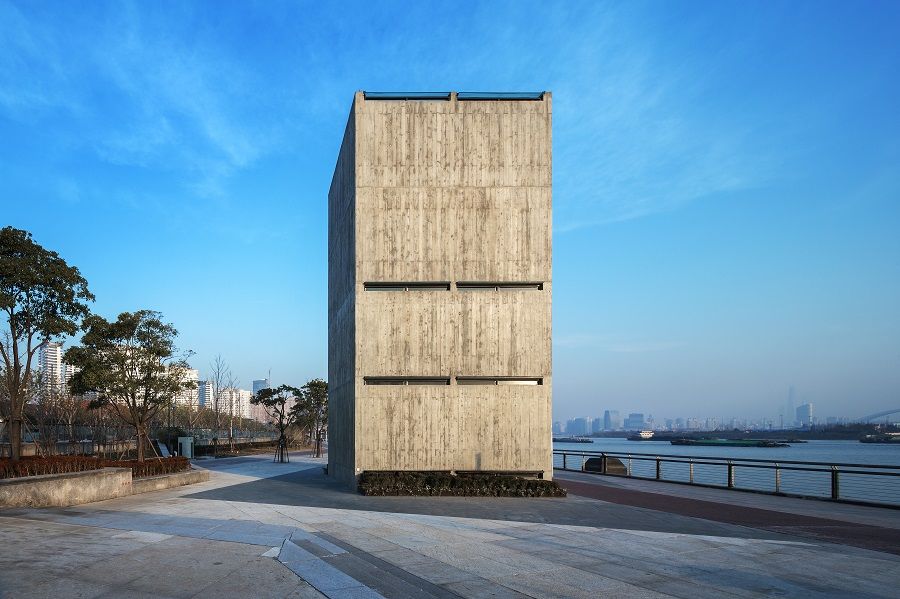
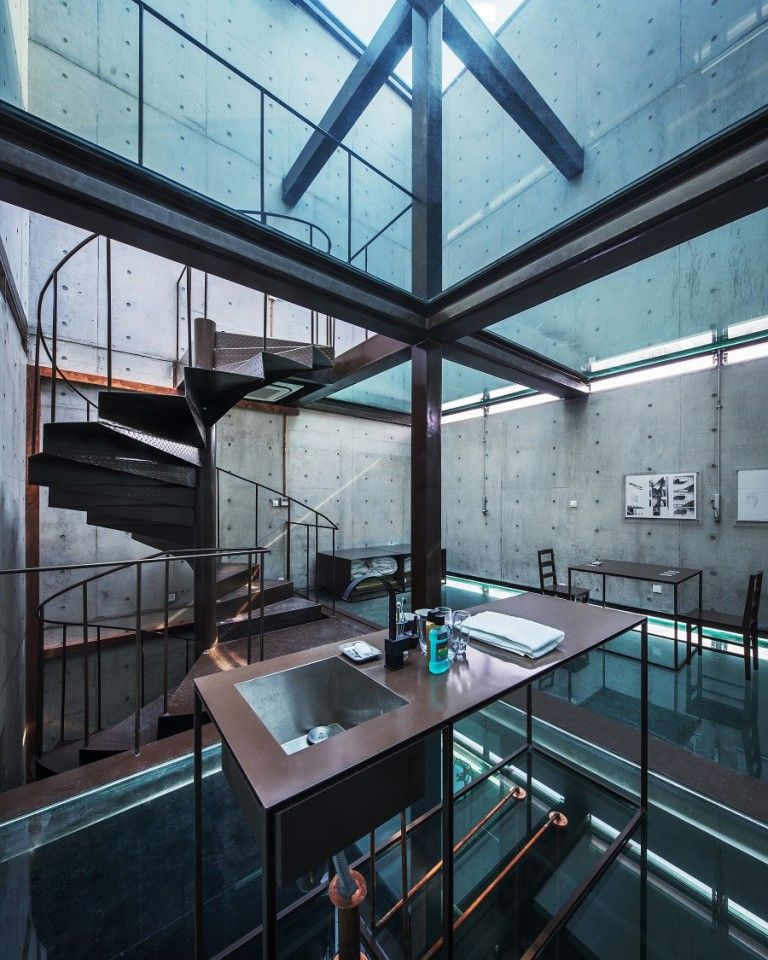
Mok: The first- and second-generation Singaporean architects have all experienced the anti-colonial era. They established themselves in a young country that had just gained independence and was not quite yet stabilised. While they studied Western modern architecture design, they were passionate and bold enough to reflect upon what they had learnt and redefined local architecture based on the nation's tropical climate.
Architects who entered the field in the 1980s faced a stable environment that had numerous public institutions in place. Unless they were architects in the civil service, they could rarely design public buildings. Back then, architects in private practice mainly designed private properties, condominiums, and commercial buildings. In the mid-1990s, as society gradually became more affluent, people started to have an eye for good design and gave private architects a bigger platform to showcase their talent, prompting this generation of architects to concentrate on issues of space, material and form in their works. Put in the words of Yung Ho, this generation of architects focused on "how to build a house".
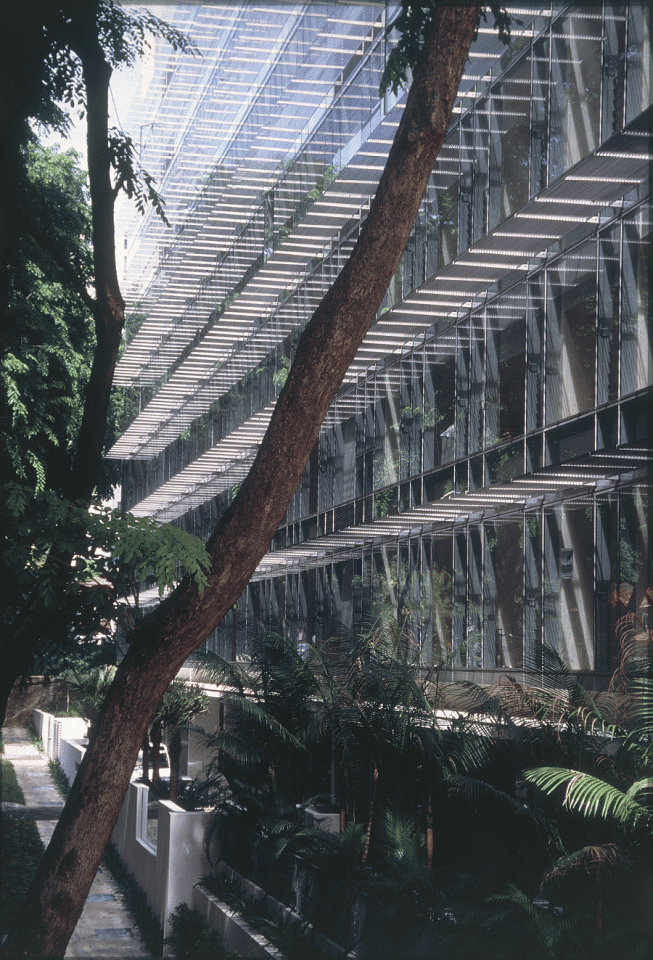
In the early 2000s, the financial crisis and SARS epidemic dealt a major blow to Singapore's economy, leading to the restructuring of the economy and the promotion of the creative industry. Designs of large and small public buildings that were always taken care of by governmental agencies were now open to private architects, greatly expanding their field and giving third-generation architects the opportunity to design national infrastructure.
Over the past decade, the quality of Singapore architecture has improved a fair bit. This is a new standard set by the third-generation architects.
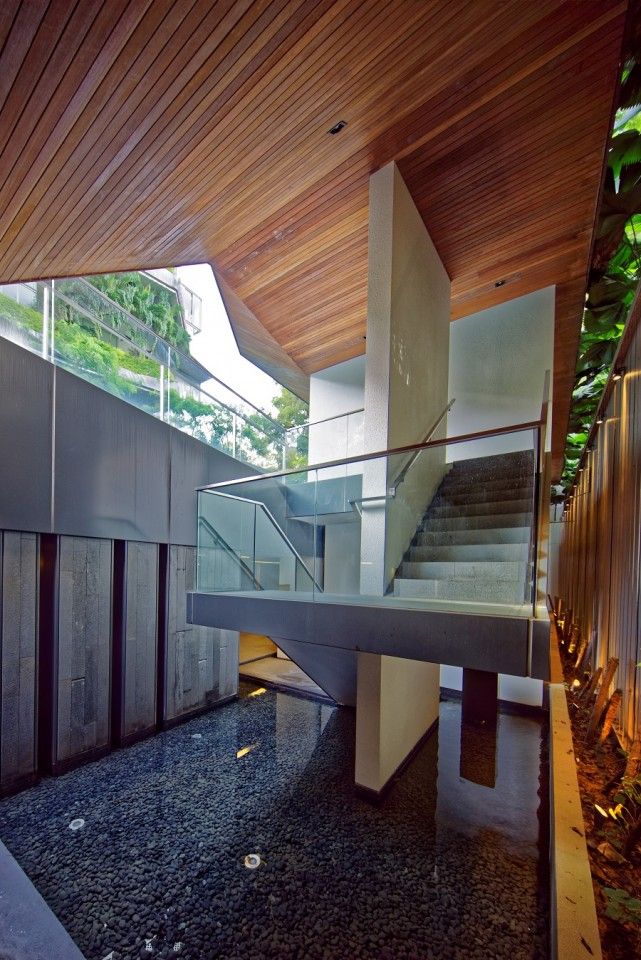
As the saying goes, changjiang houlang tui qianlang (长江后浪推前浪, the new generation exceeds the old). As fourth- and fifth-generations of architects emerge, I hope that they will develop diverse architecture ideas built upon the current foundation. I hope that they will not be limited to the idea that tropical style is the be all and end all of sustainable architecture, but instead deepen their exploration and use of architectural language. I hope that the new generation of architects can collaborate more and not be quick to work solo. This then will give them more time and energy to work on enduring designs, and have the confidence to engage the larger world, using outstanding local architecture to have dialogues with the international architectural community.

Related: Suzhou Museum: Why I.M. Pei failed to learn the lessons of the ancient Chinese | Encounters with Chinese Architecture | A 120-year-old Singapore monastery is getting a makeover from mainland China and Taiwan experts | If they don't care about it, tear it down | Preserving the hutong: "What's in it for us?"
